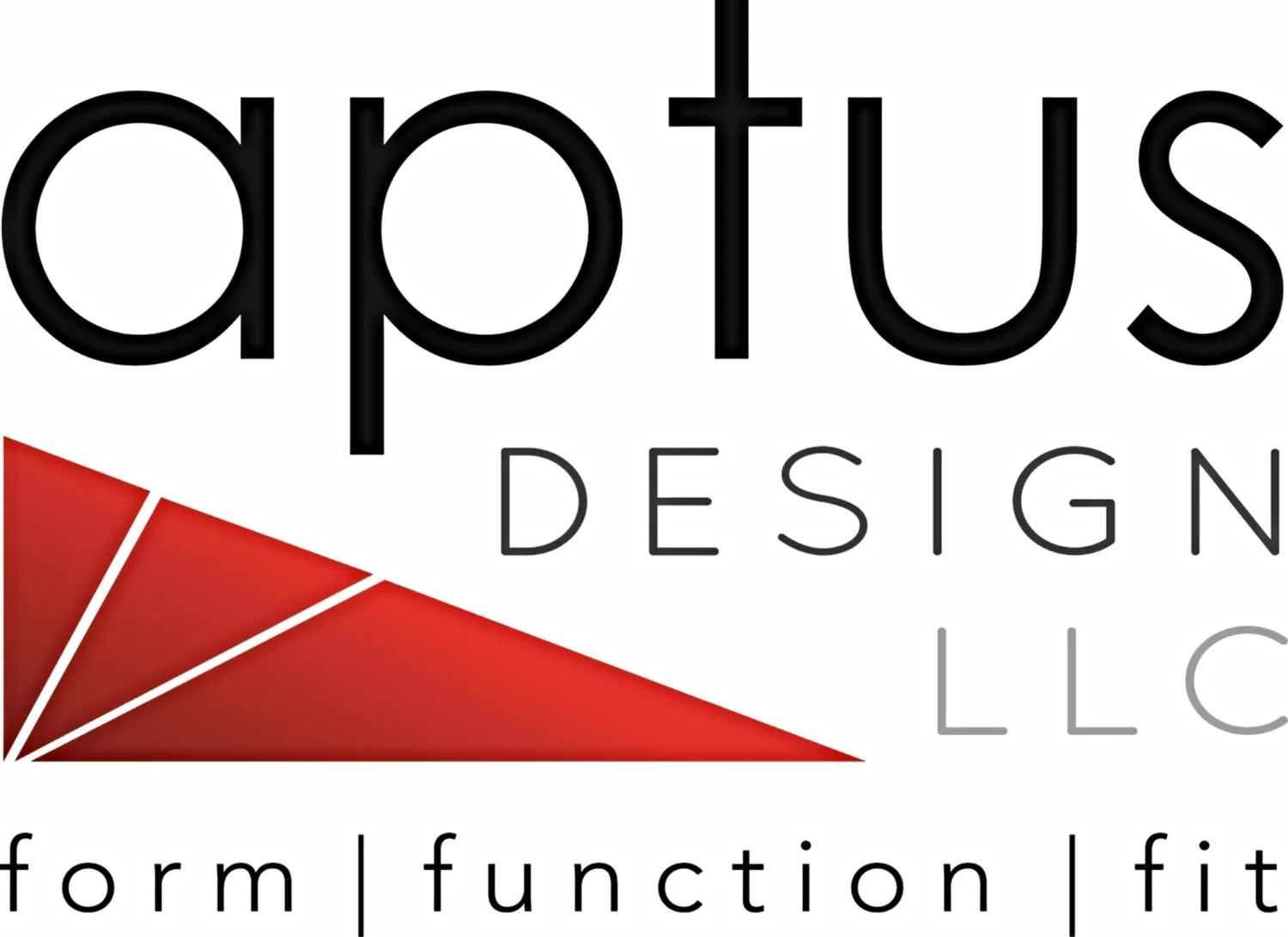Our client was tasked with replacing an existing air drying unit with a new unit during a plant outage. The new unit was a different brand and model so an exact fit up was uncertain. This, along with a limited installation time frame, required a detailed analysis of the existing conditions and precise construction documents to ensure timely installation. The first step was to capture the existing conditions using our 3D laser scanner for an accurate model.
Once the existing conditions had been established with the scan, we were able to quickly remove the existing dryer and insert our 3D model of the new unit. After we located the new unit on the existing pad, we were able to route the new pipe to the existing tie in locations.
All existing tie ins were captured while scanning. This eliminated the need to field measure with conventional hand tools and effectively cut down the human error.
Once the design was modeled, completed and checked, we started the construction document process. This is an Existing Equipment & Piping Demo Detail sheet.
General Equipment Arrangement Enlarged Plan
New Piping Plan & Section
Details Sheet
Piping Isometric
The accurate reality capture and detailed construction documents provided our client the means necessary to complete the installation on time. This is an example of our integrated work flow using 3D scanning from conception to installation. Reality capture offers the most capable means to eliminate costly fit up mistakes. This work flow can be used for a small installation, such as the one shown, or scaled up for a total plant design project.









